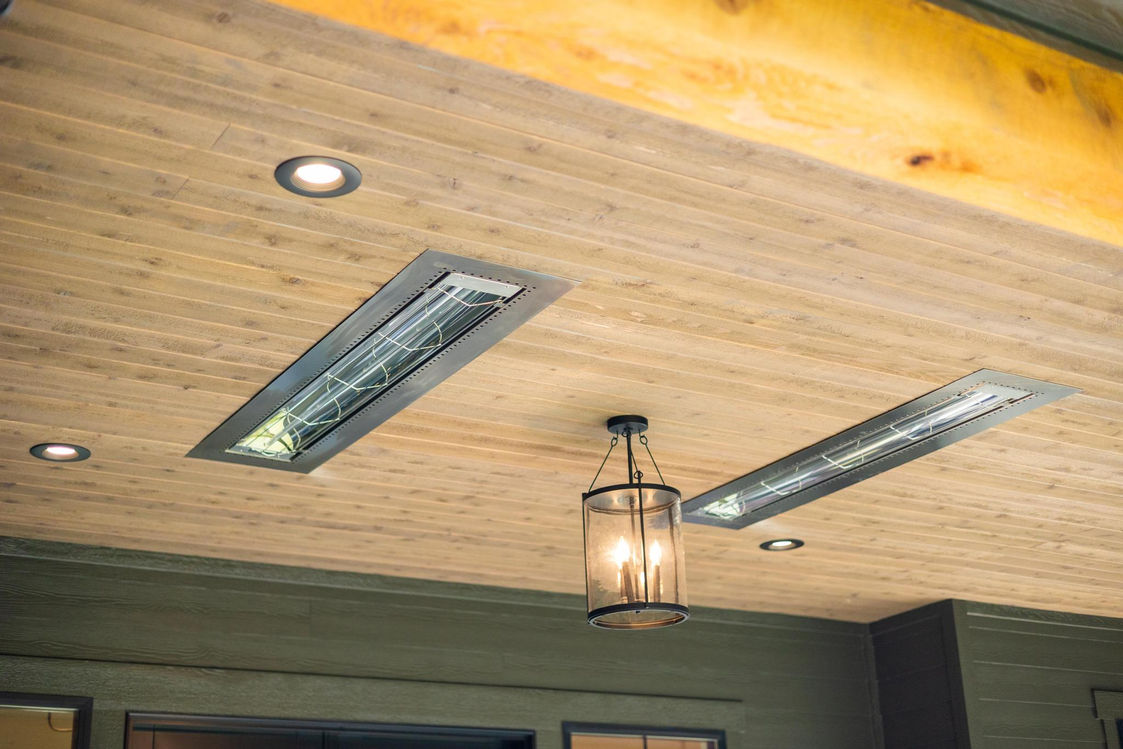stonebridge house
3,333 sqft
4 bed
3.5 bath

welcome to the stonebridge house
the stonebridge house unfolds with a sense of thoughtful balance and livable elegance. the primary suite is a sanctuary of its own, tucked away for privacy and designed with a spa-like bath and generous walk-in closet. the additional bedrooms are positioned to maximize comfort and convenience, making them well-suited for family, guests, or multi-use spaces.
at the center of the home, the open living, dining, and kitchen areas are arranged to encourage connection while still allowing each space its own character. natural flow leads from the chef’s kitchen—complete with hidden pantry and oversized island—to the great room and out toward the covered patio.
practicality meets refinement with a spacious three-car garage, a dedicated mudroom, and well-placed storage throughout. the design ensures every detail has purpose, creating a floorplan that feels both expansive and intuitive, perfect for entertaining or retreating in quiet comfort.

layout






























